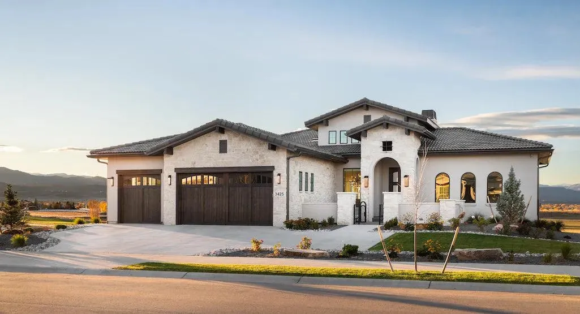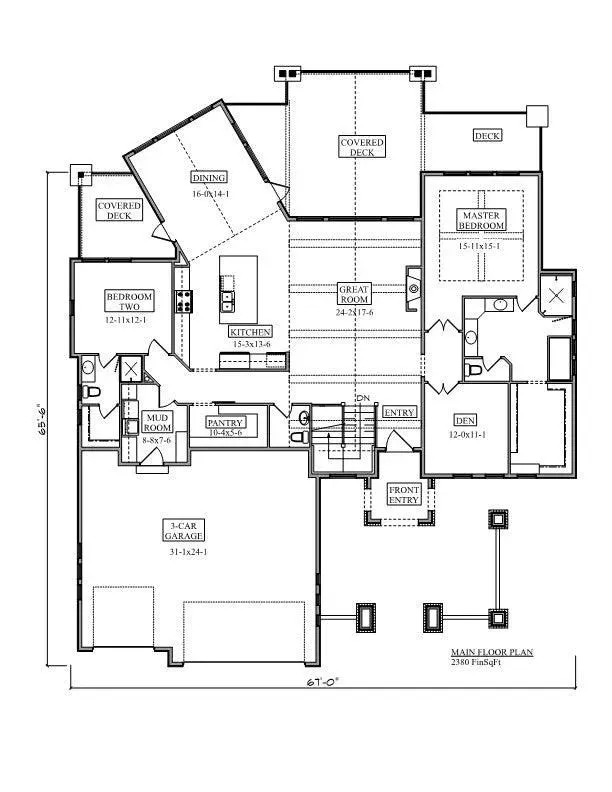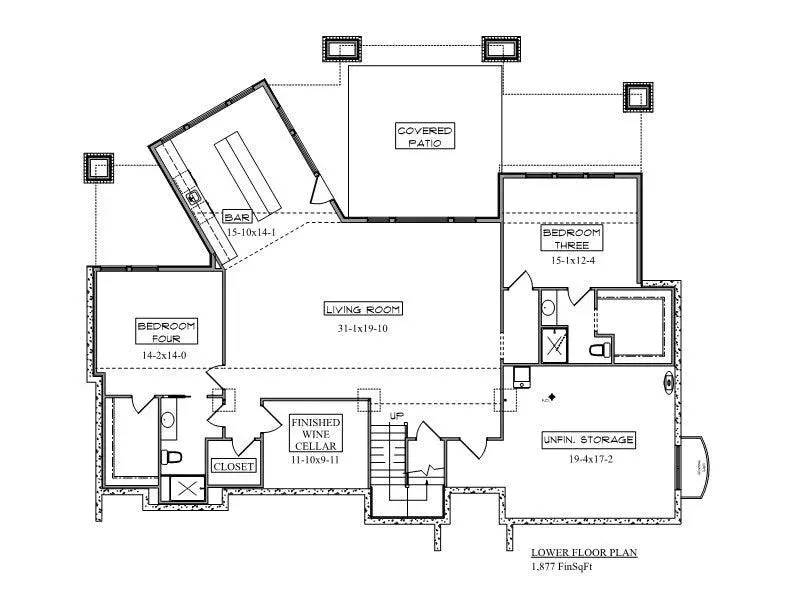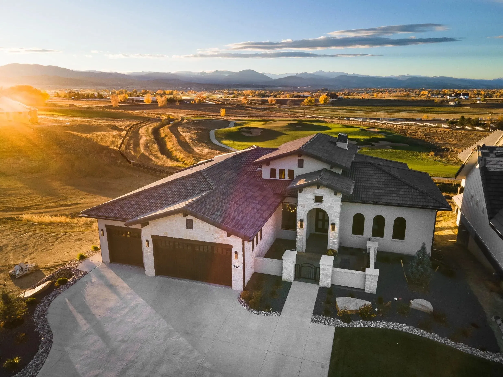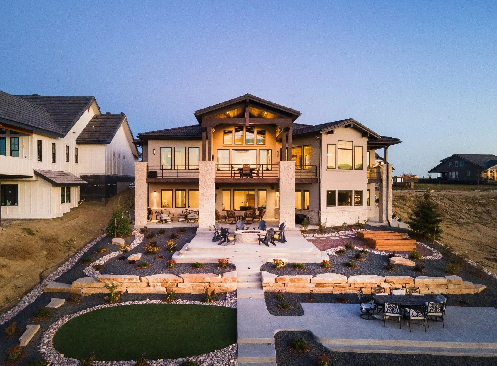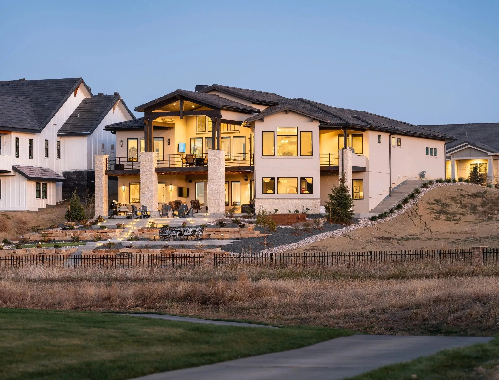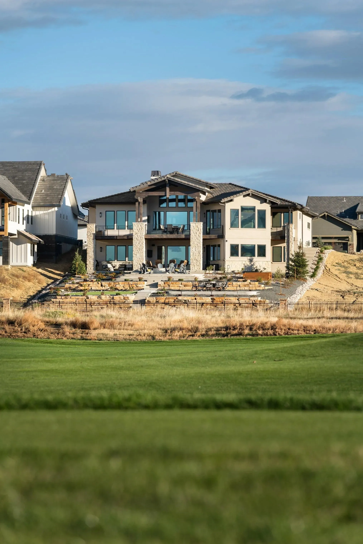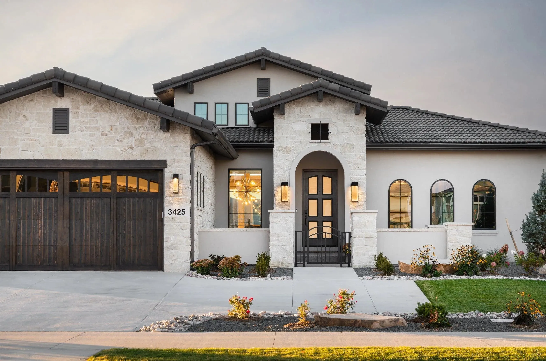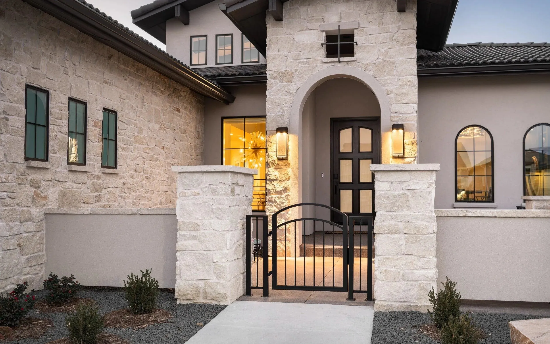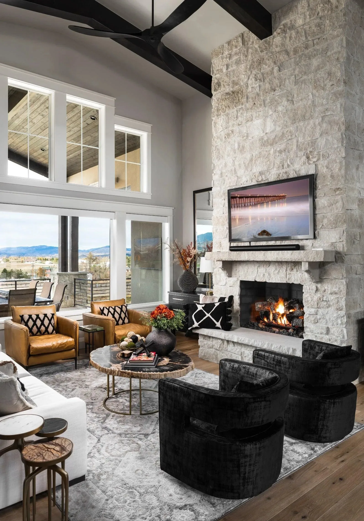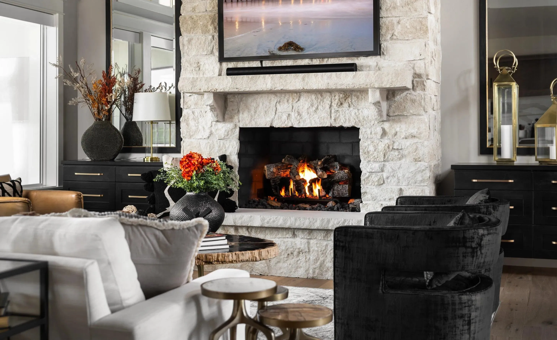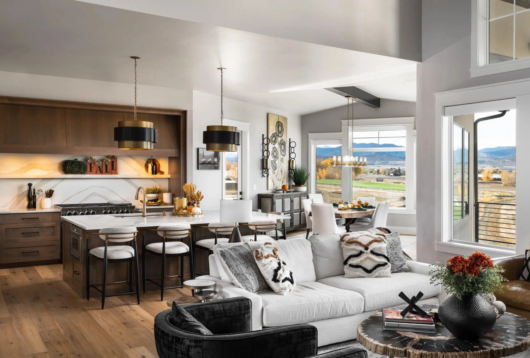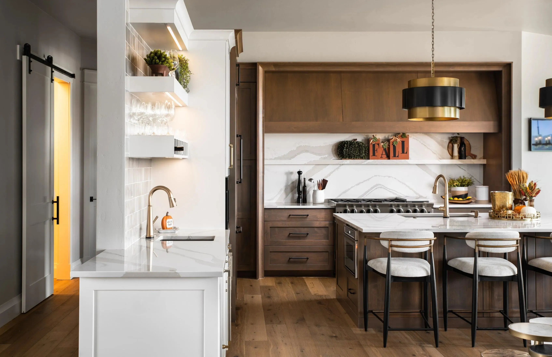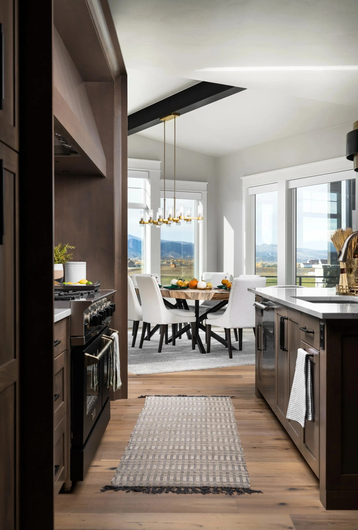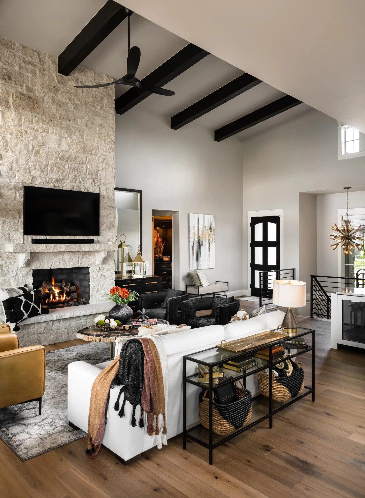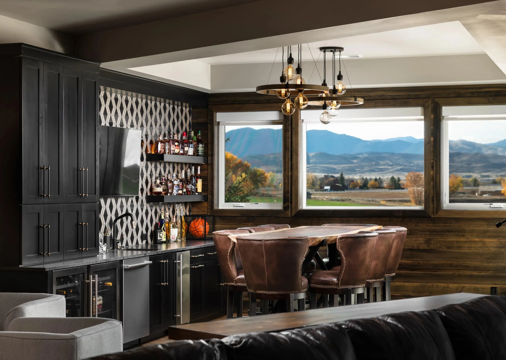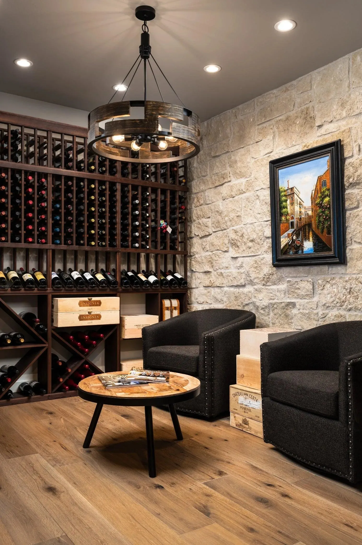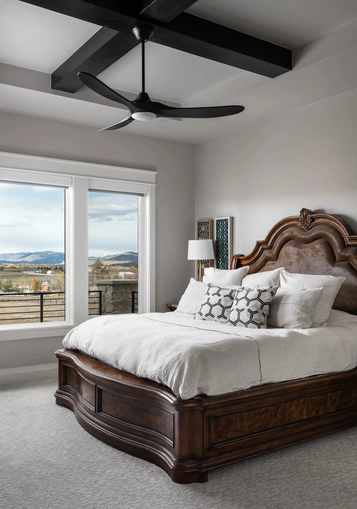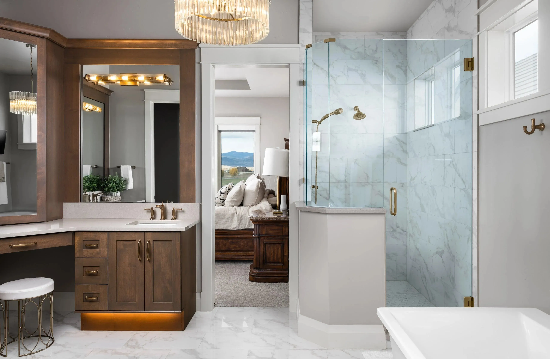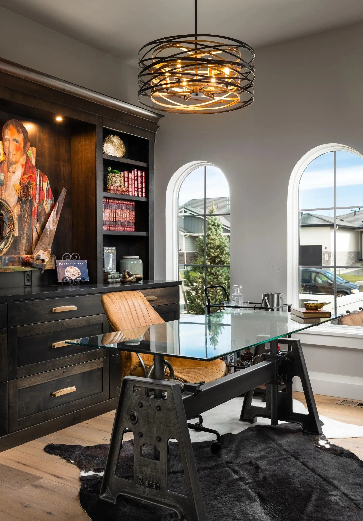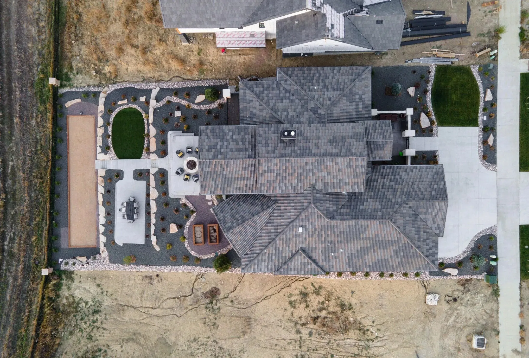Step into this elegant one-story house plan offers 2,380 sq ft of heated living space, designed with functionality and luxury in mind. The spacious first floor features 10-foot ceilings, with an open-concept layout centered around a two-story grand room and great room, complete with a cozy fireplace and vaulted ceilings. The kitchen includes a large island with an eating bar, a walk-in pantry, and access to a formal dining room, ideal for hosting gatherings. The owner's suite is located on the main floor, complete with a double vanity sink in the master bath, a large walk-in closet, and easy access to the first-floor laundry and mudroom. A split-bedroom design provides privacy, with an additional bedroom suite on the main level.
Additional amenities include an 826 sq ft deck for outdoor living, a 3-car front-load garage spanning 862 sq ft, and a well-appointed home office or study. The optional walkout basement provides an additional 1,877 sq ft of potential finished space, along with 503 sq ft of unfinished space for storage or future expansion, with 10-foot ceilings for a spacious feel. Perfect for entertaining, the basement includes space for a wet bar, wine cellar, and potential storage. Built with 2x6 wall framing and a truss roof system, this home offers both strength and style, making it ideal for families or those who love to entertain.




